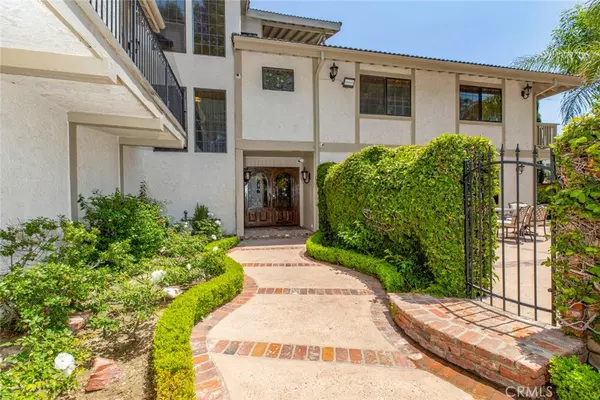
4 Beds
6 Baths
5,458 SqFt
4 Beds
6 Baths
5,458 SqFt
Key Details
Property Type Single Family Home
Sub Type Single Family Residence
Listing Status Active
Purchase Type For Sale
Square Footage 5,458 sqft
Price per Sqft $457
MLS Listing ID GD24113576
Bedrooms 4
Full Baths 6
HOA Y/N No
Year Built 1983
Lot Size 0.682 Acres
Property Description
It is nestled among cedars of Lebanon and tall pine trees, creating a serene, natural forest environment. A natural forest of trees ensures ultimate seclusion. Double sets of French doors lead to a large 10-jet Jacuzzi that spills into a 20x50 pool.
Level 1 - Entertainment Level
Pro Indoor Racquetball Court: Ideal for sports enthusiasts.
Large Oak Bar: Equipped with a fridge and dishwasher.
Recreation Area: Features a pool table and ample space for parties.
Steam Shower and ½ Bath: Conveniently located in the bathroom.
Cedar Sauna & Bedroom: Additional relaxation and guest accommodation options are available.
Level 2 - Main Living Area
Gourmet Kitchen:
Built-in SUB-ZERO refrigerator and freezer.
Center island with cooktop and BBQ grill.
Double oven and abundant cabinetry with built-in wine racks.
Vaulted cedar beams with skylights.
Living and Dining Area:
Features an oak fireplace and flat-screen TV.
Sliding glass doors provide stunning views and access to a balcony overlooking the pool.
Built-in desks and bookshelves.
Balcony spanning one of two large bedrooms.
Bathrooms: 2 ½ baths for convenience and comfort.
Level 3 - Main Suite
Private Retreat: Includes a fireplace and a full wet bar.
Baths: Features mirrored closets, a dual shower, and a Jacuzzi tub set in a bay window.
Private Balcony: Offers additional outdoor space for relaxation.
Additional Features
Security: Alarm system, security cameras, and gated entry with intercom.
Climate Control: Five A/C units ensure comfort throughout the property.
Laundry: Two laundry rooms for convenience.
This gated, secluded retreat offers luxurious amenities, ultimate privacy, and a prime location, making it a perfect sanctuary for relaxation and entertainment.
Location
State CA
County Los Angeles
Area Gh - Granada Hills
Zoning LAA1
Interior
Interior Features All Bedrooms Up, Walk-In Closet(s)
Heating Central
Cooling Central Air
Fireplaces Type Family Room
Fireplace Yes
Appliance Dishwasher, Electric Oven
Laundry Inside
Exterior
Garage Spaces 3.0
Garage Description 3.0
Pool Heated, In Ground, Private, Salt Water
Community Features Hiking, Street Lights
View Y/N Yes
View Hills
Attached Garage Yes
Total Parking Spaces 3
Private Pool Yes
Building
Lot Description 0-1 Unit/Acre
Dwelling Type House
Story 3
Entry Level Three Or More
Sewer Public Sewer
Water Public
Level or Stories Three Or More
New Construction No
Schools
School District Los Angeles Unified
Others
Senior Community No
Tax ID 2601039033
Acceptable Financing Cash, Cash to New Loan, Conventional
Listing Terms Cash, Cash to New Loan, Conventional
Special Listing Condition Standard

GET MORE INFORMATION

REALTORS® | Lic# 01758326 | 01751260






