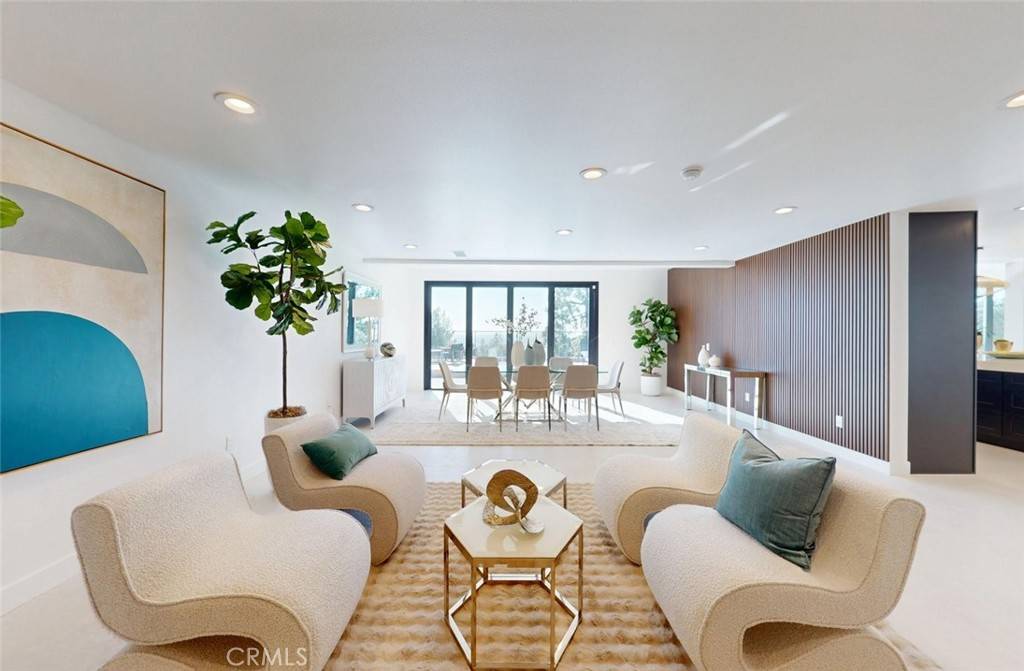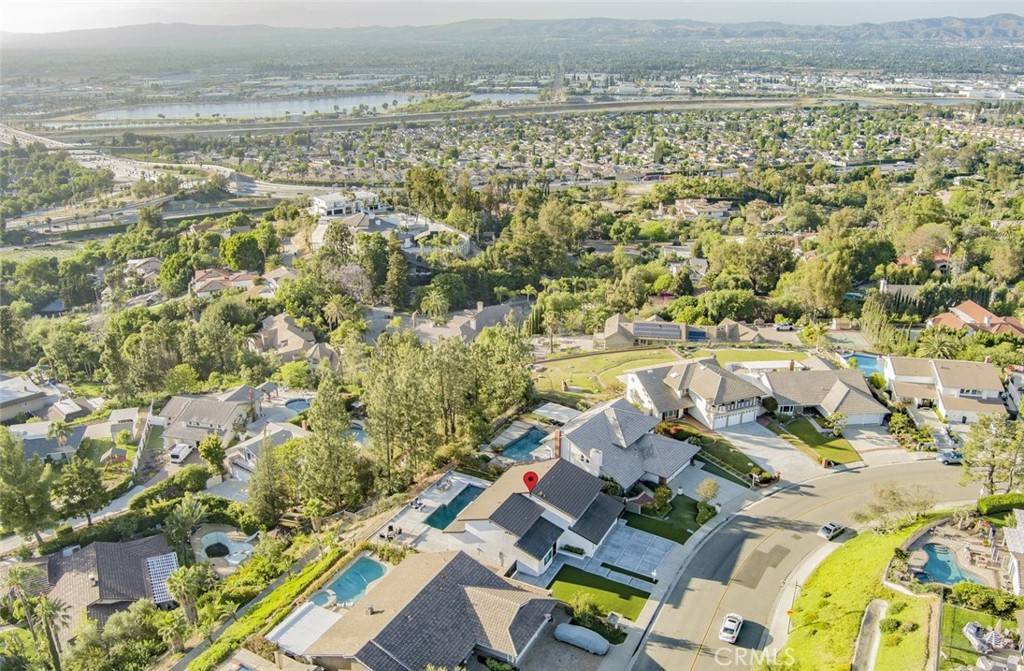5 Beds
4 Baths
3,215 SqFt
5 Beds
4 Baths
3,215 SqFt
OPEN HOUSE
Sat Jul 12, 1:00pm - 4:00pm
Sun Jul 13, 1:00pm - 4:00pm
Key Details
Property Type Single Family Home
Sub Type Single Family Residence
Listing Status Active
Purchase Type For Sale
Square Footage 3,215 sqft
Price per Sqft $777
Subdivision Anaheim Hills Estates (Anhi)
MLS Listing ID OC25119522
Bedrooms 5
Full Baths 3
Half Baths 1
Condo Fees $150
HOA Fees $150/mo
HOA Y/N Yes
Year Built 1974
Lot Size 8,062 Sqft
Property Sub-Type Single Family Residence
Property Description
Welcome to this beautifully reimagined 5-bedroom, 3.5-bathroom home in the sought-after Anaheim Hills community. Nearly 90% rebuilt from the ground up, this home offers luxury living with breathtaking sunset, Catalina Island, and Disneyland fireworks views. Property Features: Two primary suites – including one with stunning views with three additional spacious bedrooms. Expanded living space with a 709 sqft addition. Open-concept layout enhanced by a 12ft bifold door for seamless indoor-outdoor flow. New kitchen with custom cabinetry, modern appliances, and elegant finishes. All-new systems: plumbing, electrical, HVAC, insulation, and framing. Designer touches throughout: new wood flooring, tile, lighting fixtures, and fresh interior/exterior paint. Newer roof, drywall, and windows for energy efficiency and style. New bathrooms with modern bathtubs, sinks, and toilets.
Low-maintenance landscaping with lush synthetic grass. Spacious 3-car garage. Easy access to 91 & 55 freeways, perfect for commuters. This turn-key home offers the perfect blend of modern luxury and panoramic views, all nestled in a quiet, upscale neighborhood.
Location
State CA
County Orange
Area 77 - Anaheim Hills
Interior
Interior Features Ceiling Fan(s), Granite Counters, Recessed Lighting, All Bedrooms Up, Primary Suite, Walk-In Closet(s)
Heating Central, Forced Air, Fireplace(s)
Cooling Central Air, Attic Fan
Fireplaces Type Family Room, Gas
Fireplace Yes
Laundry Electric Dryer Hookup, Gas Dryer Hookup
Exterior
Garage Spaces 3.0
Garage Description 3.0
Pool In Ground, Private
Community Features Curbs, Gutter(s), Street Lights, Sidewalks
Amenities Available Other
View Y/N Yes
View Catalina, City Lights, Neighborhood
Total Parking Spaces 3
Private Pool Yes
Building
Lot Description 0-1 Unit/Acre, Back Yard, Front Yard, Garden, Landscaped, Rectangular Lot
Dwelling Type House
Story 2
Entry Level Two
Sewer Public Sewer
Water Public
Level or Stories Two
New Construction No
Schools
Middle Schools Cerra Villa
High Schools Villa Park
School District Orange Unified
Others
HOA Name GOLD COAST
Senior Community No
Tax ID 36113122
Acceptable Financing Cash to Existing Loan
Listing Terms Cash to Existing Loan
Special Listing Condition Standard

GET MORE INFORMATION
REALTORS® | Lic# 01758326 | 01751260






