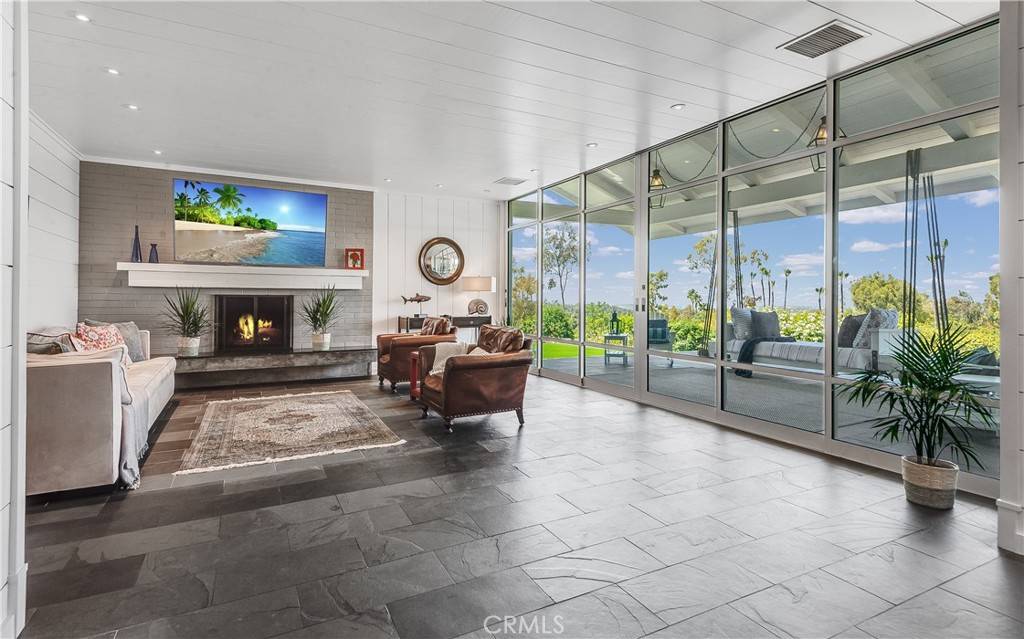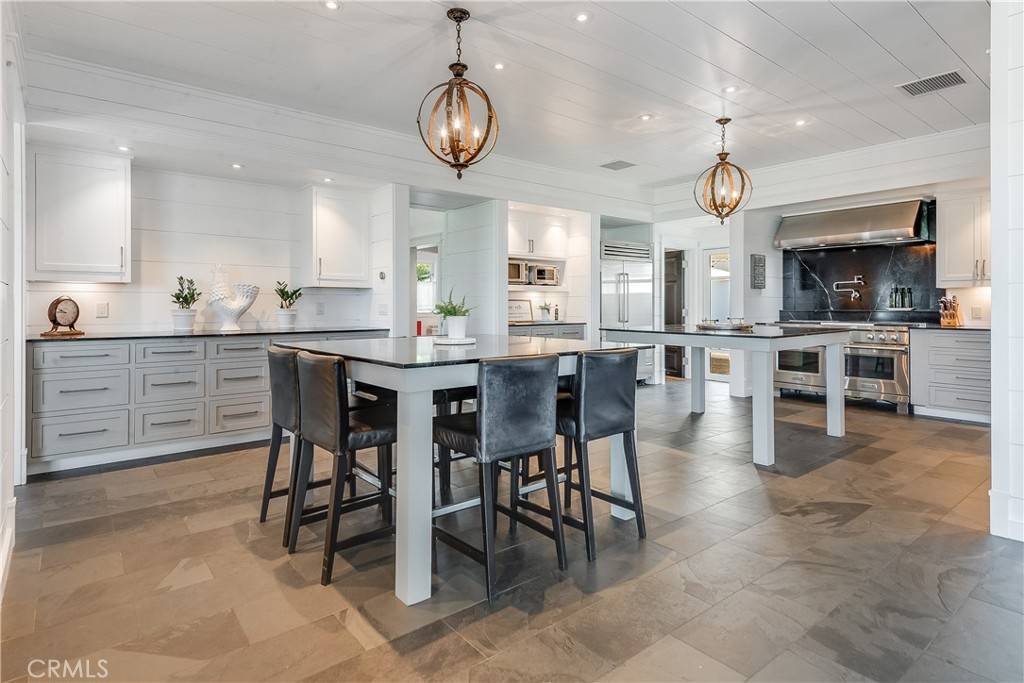4 Beds
5 Baths
4,583 SqFt
4 Beds
5 Baths
4,583 SqFt
Key Details
Property Type Single Family Home
Sub Type Single Family Residence
Listing Status Active
Purchase Type For Sale
Square Footage 4,583 sqft
Price per Sqft $1,298
MLS Listing ID PV25153356
Bedrooms 4
Full Baths 4
Half Baths 1
Condo Fees $6,000
HOA Fees $6,000/mo
HOA Y/N Yes
Year Built 1963
Lot Size 1.615 Acres
Property Sub-Type Single Family Residence
Property Description
A long, secluded driveway leads to a grand motor court, setting the stage for this architectural gem. The striking A-frame design features soaring ceilings, crisp white shiplap walls, and slate floors, while walls of glass along the northern exposure flood the home with natural light and frame the dramatic vistas.
The home has been thoughtfully updated with a newer roof, solar panels, Fleetwood doors and windows, and remodeled bathrooms. The gourmet kitchen includes stainless steel appliances, and comfort is ensured with air-conditioning, radiant heating, and an oversized three-car garage.
Designed for both entertaining and everyday living, the layout features a formal living and dining room, a spacious family room, and an amazing covered porch that extends the living space outdoors. The luxurious primary suite boasts a fireplace, spa-like bathroom, and an impressive walk-in closet. Just outside, a secluded spa offers a peaceful escape.
Set on an incredible lot, the property includes a large, flat area—perfect for a future barn or your finishing touches. A rare opportunity to enjoy privacy, views, and top-tier amenities in one of Rolling Hills' most desirable locations.
Location
State CA
County Los Angeles
Area 166 - Rolling Hills
Zoning RHRAS1
Rooms
Other Rooms Tennis Court(s)
Main Level Bedrooms 4
Interior
Interior Features Separate/Formal Dining Room, High Ceilings, All Bedrooms Down, Bedroom on Main Level, Main Level Primary, Multiple Primary Suites
Heating Solar
Cooling Central Air
Flooring Stone, Wood
Fireplaces Type Family Room, Living Room, Primary Bedroom
Fireplace Yes
Appliance Dishwasher, Free-Standing Range, Refrigerator
Laundry Laundry Room
Exterior
Garage Spaces 3.0
Garage Description 3.0
Fence Split Rail
Pool None
Community Features Horse Trails, Stable(s), Gated
Amenities Available Controlled Access, Horse Trail(s), Tennis Court(s), Trail(s)
View Y/N Yes
View City Lights, Hills, Neighborhood
Roof Type Flat Tile
Porch Covered
Total Parking Spaces 3
Private Pool No
Building
Lot Description Cul-De-Sac
Dwelling Type House
Story 1
Entry Level One
Sewer Septic Type Unknown
Water Public
Architectural Style Custom
Level or Stories One
Additional Building Tennis Court(s)
New Construction No
Schools
School District Palos Verdes Peninsula Unified
Others
HOA Name Rolling Hills Community Assoc.
Senior Community No
Tax ID 7569001021
Security Features Gated Community,Gated with Attendant
Acceptable Financing Cash to New Loan
Listing Terms Cash to New Loan
Special Listing Condition Standard

GET MORE INFORMATION
REALTORS® | Lic# 01758326 | 01751260






