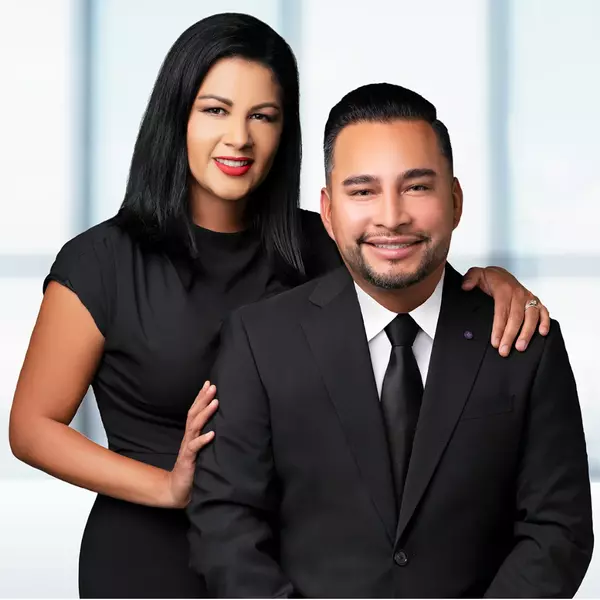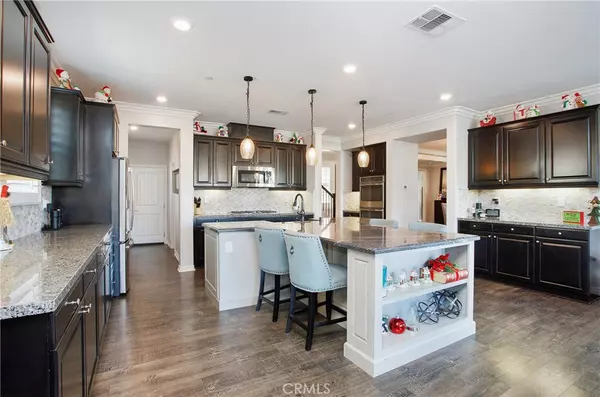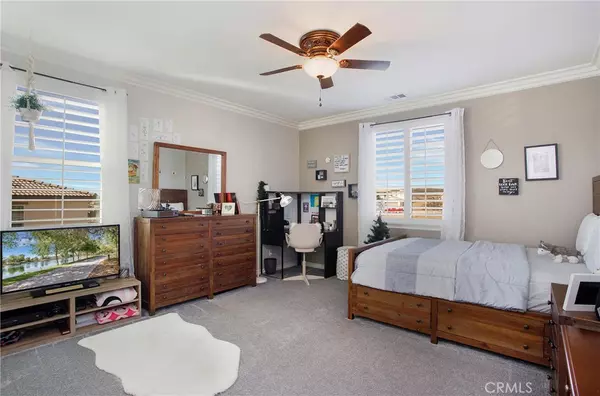$949,000
$949,000
For more information regarding the value of a property, please contact us for a free consultation.
5 Beds
4 Baths
4,644 SqFt
SOLD DATE : 12/16/2020
Key Details
Sold Price $949,000
Property Type Single Family Home
Sub Type Single Family Residence
Listing Status Sold
Purchase Type For Sale
Square Footage 4,644 sqft
Price per Sqft $204
MLS Listing ID IG20248404
Sold Date 12/16/20
Bedrooms 5
Full Baths 3
Half Baths 1
Condo Fees $130
Construction Status Updated/Remodeled,Turnkey
HOA Fees $130/mo
HOA Y/N Yes
Year Built 2016
Lot Size 0.320 Acres
Property Description
Expertly crafted to provide a life of leisure, this stunning home is ready for those who prefer the finer things in life! Vast open-plan living spaces covered in wood-style floors, sweeping mountain views, and modern comforts await. A custom kitchen with a large island featuring a suite of quality appliances and a new server's pantry is ready for the home chef. For the host, there are multiple living areas to choose from, depending on your mood. The bedrooms are all generous and light-filled with the master suite enjoying custom closets, a sitting area, and a luxurious ensuite dual sinks.
Your entertaining haven awaits outside, complete with a bar and BBQ with views over the shimmering pool and spa. Both the raised patio with a fire feature and the covered alfresco dining area are the perfect place to relax and take in the breathtaking views over the landscape and out to the mountains. There is a long list of extra features to enjoy, including the expanded driveway and large garage with overhead storage. An owned solar system will appeal to the eco-conscious while the new custom front door, custom cabinets in the laundry room, and upgraded flooring throughout the whole home will delight the style-conscious. Treat yourself to a life of luxury that's within easy reach!
Location
State CA
County Riverside
Area 252 - Riverside
Rooms
Main Level Bedrooms 1
Interior
Interior Features Balcony, Ceiling Fan(s), Granite Counters, High Ceilings, Open Floorplan, Stone Counters, Recessed Lighting, Bedroom on Main Level, Dressing Area, Loft, Walk-In Pantry, Walk-In Closet(s)
Heating Central
Cooling Central Air, Zoned
Flooring Carpet, Tile, Wood
Fireplaces Type Family Room, Gas
Fireplace Yes
Appliance Built-In Range, Double Oven, Dishwasher, Gas Cooktop, Disposal, Gas Oven, Microwave, Water Heater
Laundry Washer Hookup, Gas Dryer Hookup, Inside, Upper Level
Exterior
Parking Features Concrete, Door-Multi, Driveway, Garage, Garage Door Opener, Garage Faces Side
Garage Spaces 3.0
Garage Description 3.0
Fence Block, Vinyl, Wrought Iron
Pool Gas Heat, Heated, In Ground, Private, Tile, Waterfall
Community Features Curbs, Foothills, Hiking, Sidewalks
Utilities Available Cable Available, Electricity Connected, Natural Gas Connected, Phone Available, Sewer Connected, Water Connected
Amenities Available Playground, Trail(s)
View Y/N Yes
View City Lights, Hills, Mountain(s)
Roof Type Slate
Porch Concrete, Covered, Patio, See Remarks, Tile
Attached Garage Yes
Total Parking Spaces 3
Private Pool Yes
Building
Lot Description Back Yard, Front Yard, Sprinklers In Front, Sprinklers Timer, Sprinklers On Side, Sprinkler System, Yard
Story 2
Entry Level Two
Foundation Concrete Perimeter, Slab
Sewer Sewer Tap Paid
Water Public
Architectural Style Modern, Patio Home
Level or Stories Two
New Construction No
Construction Status Updated/Remodeled,Turnkey
Schools
Elementary Schools Harrison
High Schools Arlington
School District Riverside Unified
Others
HOA Name Citrus Heights
Senior Community No
Tax ID 269591013
Security Features Carbon Monoxide Detector(s),Smoke Detector(s)
Acceptable Financing Cash, Cash to New Loan, Conventional
Listing Terms Cash, Cash to New Loan, Conventional
Financing Cash
Special Listing Condition Standard
Read Less Info
Want to know what your home might be worth? Contact us for a FREE valuation!

Our team is ready to help you sell your home for the highest possible price ASAP

Bought with Ron Lippa • First Team Real Estate
GET MORE INFORMATION
REALTORS® | Lic# 01758326 | 01751260






