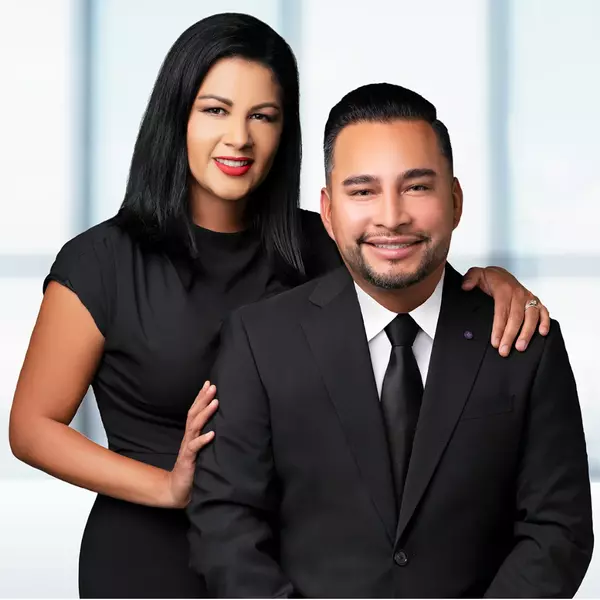$632,000
$619,885
2.0%For more information regarding the value of a property, please contact us for a free consultation.
5 Beds
4 Baths
3,895 SqFt
SOLD DATE : 12/08/2014
Key Details
Sold Price $632,000
Property Type Single Family Home
Sub Type Single Family Residence
Listing Status Sold
Purchase Type For Sale
Square Footage 3,895 sqft
Price per Sqft $162
MLS Listing ID IG14187452
Sold Date 12/08/14
Bedrooms 5
Full Baths 3
Half Baths 1
Construction Status Turnkey
HOA Y/N No
Year Built 2004
Lot Size 10,018 Sqft
Property Sub-Type Single Family Residence
Property Description
Absolutely stunning Executive home! This Eastvale beauty shows like a model and is ready to move in. Close to $100k in upgrades featuring a spacious floor plan of 3895 sqft. Offering 5 bedrooms, 3.5 baths & huge upstairs bonus room! Beautiful office/den with glass French doors. A downstairs bedroom & full private bath. Gourmet kitchen island w/stainless steel appliances & huge 60 sq.ft. walk-in pantry. Large family room w/ custom built-in media center & cozy fireplace. Large master suite w/retreat and a deck w/balcony, Jacuzzi tub and separate shower. Junior suite w/ walk-in closet & private vanity area. Upgrades include: raised birch chocolate mocha cabinetry throughout, intercom system, plus surround sound and outdoor speakers, category 5 wiring and computer networking for most rooms, mirrored closet doors, custom built-in media center in bonus room and on landing, closet organizers, slide-out shelves in all kitchen cabinets, & much more!! Exquisite backyard landscaping w/concrete curbing enhanced by gorgeous Queen Palms, Giant Bird of Paradise, and fruit trees. Featuring a one of a kind custom POOL w/ shelf and SPA surrounded by beautiful Quartz stonework, & a large concrete patio, perfect for enjoying the summer evenings.*PRICE REDUCED FOR FAST SALE*
Location
State CA
County Riverside
Area 249 - Eastvale
Interior
Interior Features Ceiling Fan(s), Central Vacuum, Separate/Formal Dining Room, Eat-in Kitchen, High Ceilings, Open Floorplan, Recessed Lighting, Tile Counters, Bedroom on Main Level, Dressing Area, Loft, Primary Suite, Walk-In Pantry, Walk-In Closet(s)
Heating Central
Cooling Central Air, Dual, Zoned
Flooring Carpet, Tile, Vinyl
Fireplaces Type Family Room
Equipment Intercom
Fireplace Yes
Appliance Double Oven, Dishwasher, Gas Cooktop, Disposal, Gas Oven, Microwave
Laundry Inside, Laundry Room, Upper Level
Exterior
Exterior Feature Rain Gutters
Parking Features Concrete, Door-Multi, Direct Access, Driveway, Garage Faces Front, Garage, Garage Door Opener
Garage Spaces 3.0
Garage Description 3.0
Fence Block, Excellent Condition
Pool In Ground, Private
Community Features Curbs, Street Lights, Sidewalks
View Y/N No
View None
Roof Type Concrete,Tile
Porch Concrete, Covered, Patio
Attached Garage Yes
Total Parking Spaces 3
Private Pool Yes
Building
Lot Description Back Yard, Front Yard, Sprinklers In Rear, Sprinklers In Front, Level, Paved, Sprinklers On Side, Sprinkler System
Story Two
Entry Level Two
Foundation Slab
Sewer Sewer Tap Paid
Water Public
Level or Stories Two
Construction Status Turnkey
Schools
School District Corona-Norco Unified
Others
Senior Community No
Tax ID 144333008
Security Features Carbon Monoxide Detector(s),Fire Detection System,Smoke Detector(s)
Acceptable Financing Cash, Cash to New Loan, Conventional, Submit
Listing Terms Cash, Cash to New Loan, Conventional, Submit
Financing Conventional
Special Listing Condition Standard
Read Less Info
Want to know what your home might be worth? Contact us for a FREE valuation!

Our team is ready to help you sell your home for the highest possible price ASAP

Bought with Charlotte Augenstein • Coldwell Banker-Campbell Rltr
GET MORE INFORMATION
REALTORS® | Lic# 01758326 | 01751260

