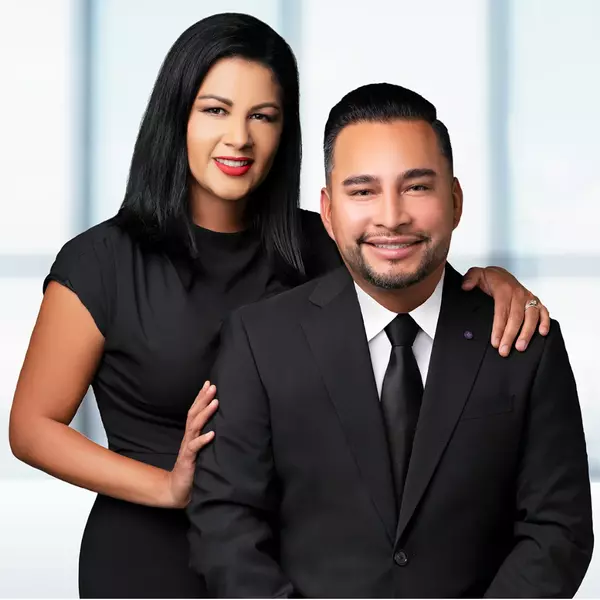$675,000
$685,000
1.5%For more information regarding the value of a property, please contact us for a free consultation.
4 Beds
3 Baths
1,695 SqFt
SOLD DATE : 06/02/2025
Key Details
Sold Price $675,000
Property Type Single Family Home
Sub Type Single Family Residence
Listing Status Sold
Purchase Type For Sale
Square Footage 1,695 sqft
Price per Sqft $398
MLS Listing ID SW25093671
Sold Date 06/02/25
Bedrooms 4
Full Baths 3
Condo Fees $86
HOA Fees $86/mo
HOA Y/N Yes
Year Built 2023
Lot Size 2,500 Sqft
Property Sub-Type Single Family Residence
Property Description
Rare Opportunity – Blossom Plan 2 Bungalow on the Park in Sommers Bend! With only eight of these exclusive homes available, this highly sought-after Plan 2 Bungalow offers an elevated location with serene, park-like surroundings. Step inside to discover a thoughtfully designed floor plan featuring a main floor bedroom and full bath—perfect for guests or a home office. Downstairs showcases stylish LVP flooring, while the gourmet kitchen is a true highlight, complete with granite countertops, rich espresso cabinetry, stainless steel appliances, and a spacious walk-in pantry. The kitchen seamlessly flows into the cozy family room, where a fireplace adds warmth and charm. A sliding glass door leads to the private backyard with artifical grass, custom landscaping and a detached two-car garage, offering convenience and flexibility. Upstairs, you'll find three additional bedrooms, including the spacious primary suite with charming barn doors that open to a well-appointed en suite bath featuring dual sinks and a walk-in closet. The two guest bedrooms share a functional Jack and Jill bathroom, and the laundry room is ideally located on the second floor. Walking proximity to the Clubhouse! Additional highlights include owned solar panels, adding energy efficiency and long-term savings. As part of the vibrant Sommer's Bend community, you'll enjoy access to multiple resort-style pools, eight miles of scenic trails, and a 21-acre park with basketball courts, baseball and soccer fields, barbecue and fire pit areas, playgrounds, and a recreation facility, just a short walk from home. The expansive exercise facility, clubhouse, and year-round monthly events create a true sense of community.
Location
State CA
County Riverside
Area Srcar - Southwest Riverside County
Rooms
Main Level Bedrooms 1
Interior
Interior Features Separate/Formal Dining Room, Eat-in Kitchen, Bedroom on Main Level, Primary Suite, Walk-In Pantry, Walk-In Closet(s)
Heating Forced Air
Cooling Central Air
Flooring Carpet, Laminate
Fireplaces Type Family Room
Fireplace Yes
Appliance Gas Cooktop, Gas Oven, Gas Range
Laundry Inside, Laundry Room, Upper Level
Exterior
Garage Spaces 2.0
Garage Description 2.0
Pool Association
Community Features Biking, Curbs, Dog Park, Storm Drain(s), Street Lights, Suburban, Sidewalks
Amenities Available Clubhouse, Dog Park, Fitness Center, Fire Pit, Management, Outdoor Cooking Area, Barbecue, Playground, Pool, Spa/Hot Tub, Trail(s)
View Y/N Yes
View Neighborhood
Roof Type Tile
Attached Garage No
Total Parking Spaces 2
Private Pool No
Building
Lot Description 0-1 Unit/Acre
Story 2
Entry Level Two
Sewer Public Sewer
Water Public
Level or Stories Two
New Construction No
Schools
School District Temecula Unified
Others
HOA Name Sommers Bend Master
Senior Community No
Tax ID 964921024
Acceptable Financing Cash, Cash to New Loan, Conventional, 1031 Exchange, FHA, Submit, VA Loan
Listing Terms Cash, Cash to New Loan, Conventional, 1031 Exchange, FHA, Submit, VA Loan
Financing Cash
Special Listing Condition Standard
Read Less Info
Want to know what your home might be worth? Contact us for a FREE valuation!

Our team is ready to help you sell your home for the highest possible price ASAP

Bought with Lauren Cooper • Compass
GET MORE INFORMATION
REALTORS® | Lic# 01758326 | 01751260






